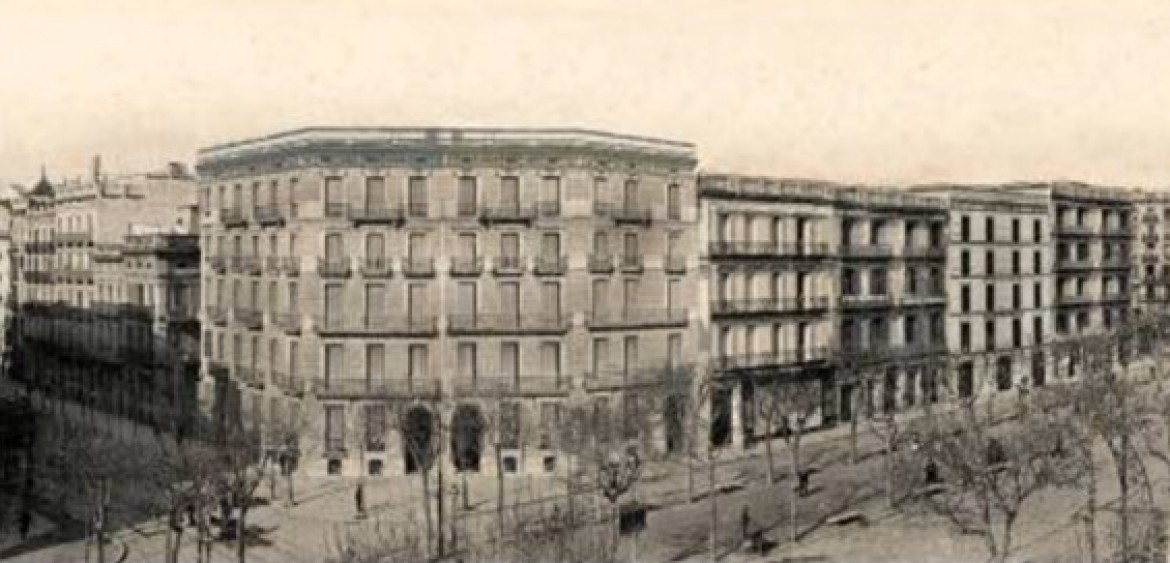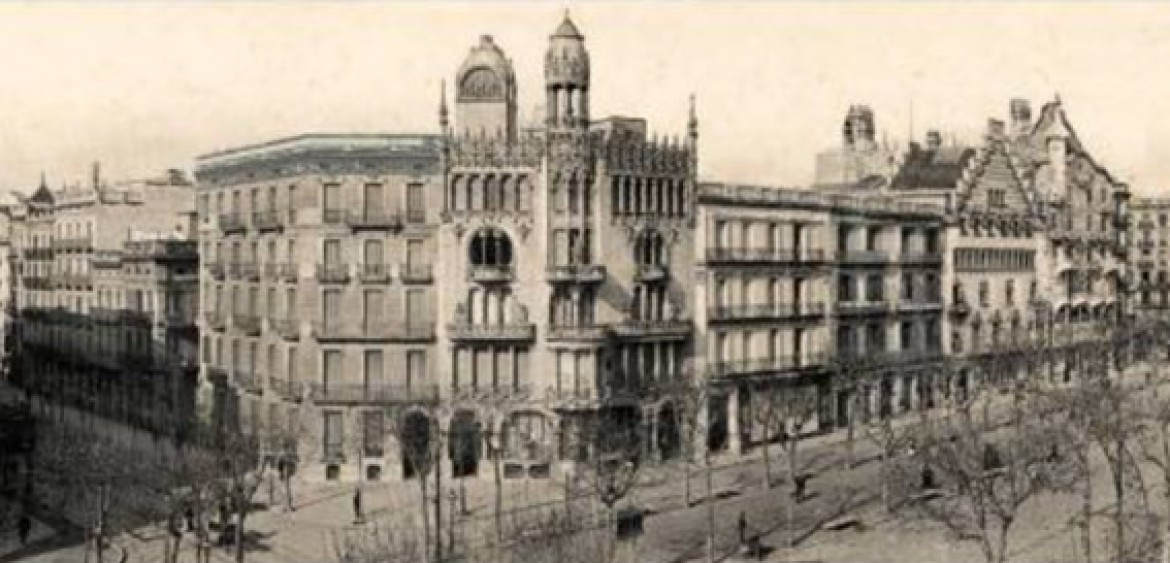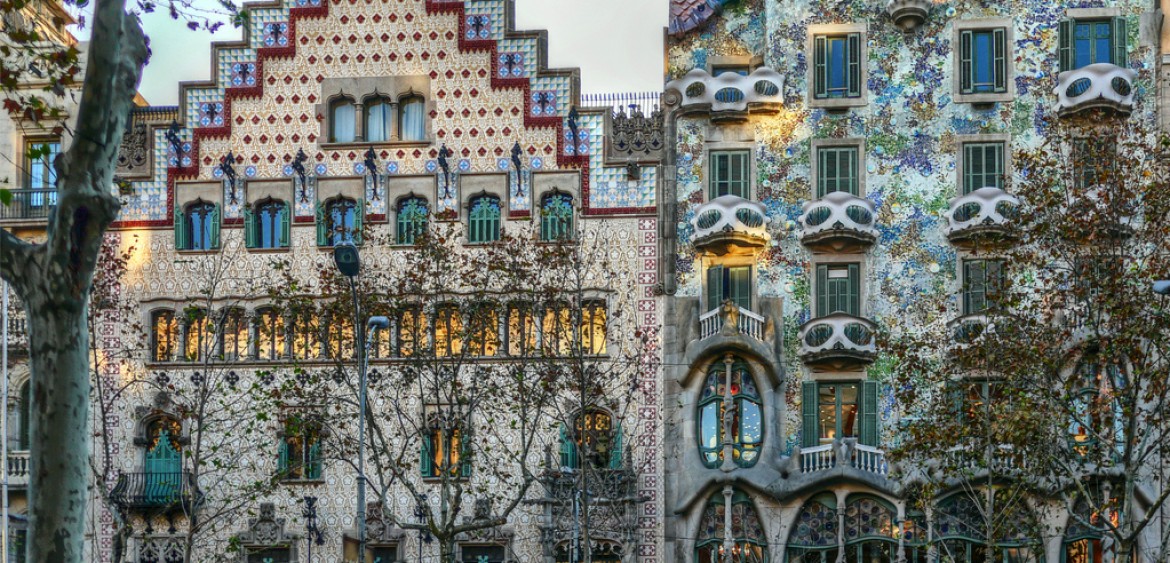Not the original ones. But, please, don’t get mad at me. I’m not lying. I’m just saying that many of the outstanding works by Gaudí, Puig i Cadafalch and Domènech i Montaner were set up over existing buildings.
So what’s the story? During the second half of the 19th century, Barcelona’s urban planning efforts were aimed at making the city grow beyond the medieval walls in a quite rational way. Indeed, the Cerdà Plan was executed on the basis of social equality and harmony. Therefore, buildings could not be more than 22 metres (72 feet) high and blocks could strictly be built in a square grid. This is easy to confirm if you have a bird’s eye view of the city, or just by walking through the streets.
Some years later, in the late 19th and early 20th centuries, some wealthy manufacturers and entrepreneurs in the city wanted to have their own conspicuous mansions, different from all the rest. They had the money and pressured the city council to approve the rebuilding and refurbishment of the “egalitarian” homes where those rich people wanted to live.
So from 1900 to 1925, many Catalan Art Nouveau building projects were commissioned to the best architects in town. All these homeowners wanted to dazzle Barcelonan society and have the most impressive house for their home.
This was the case with Casa Batlló, Casa Amatller, Casa Lleó Morera, known ever since by the family names of the owners.



